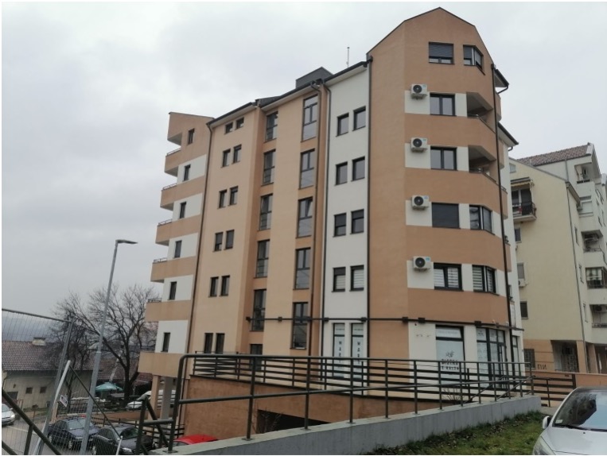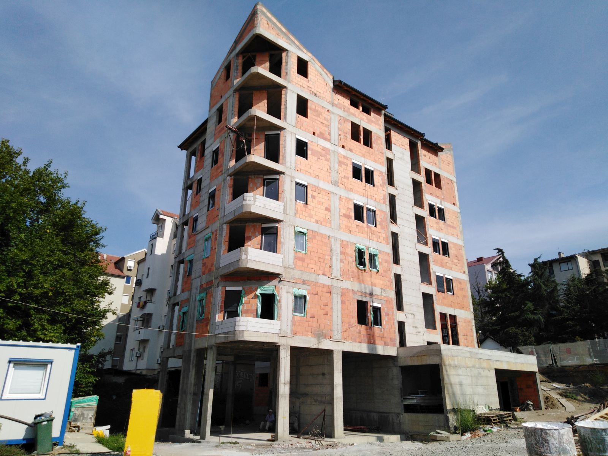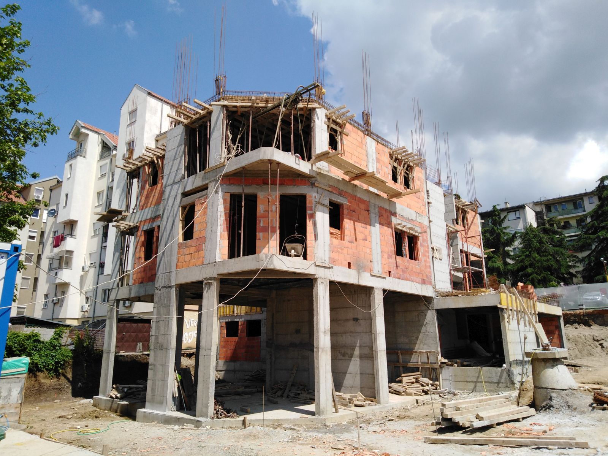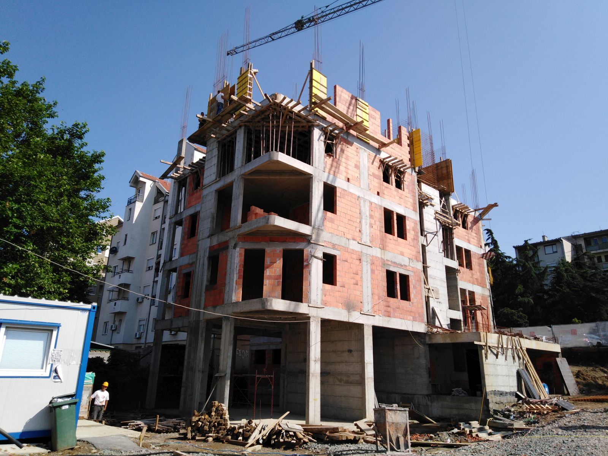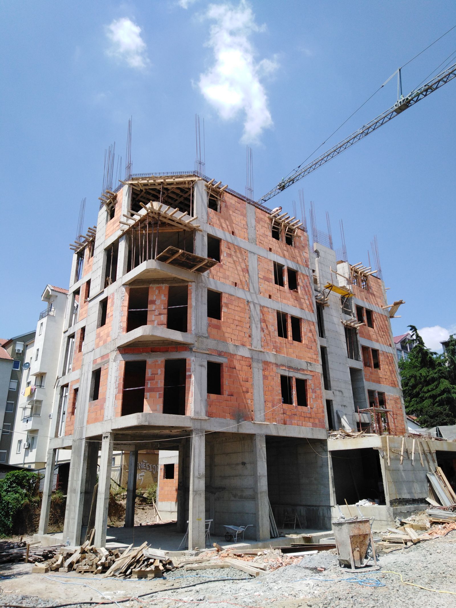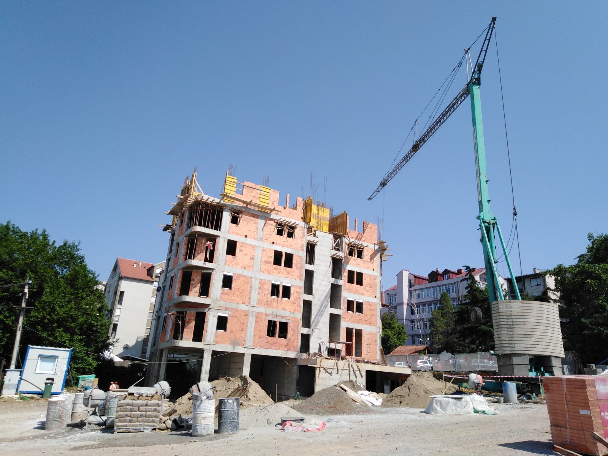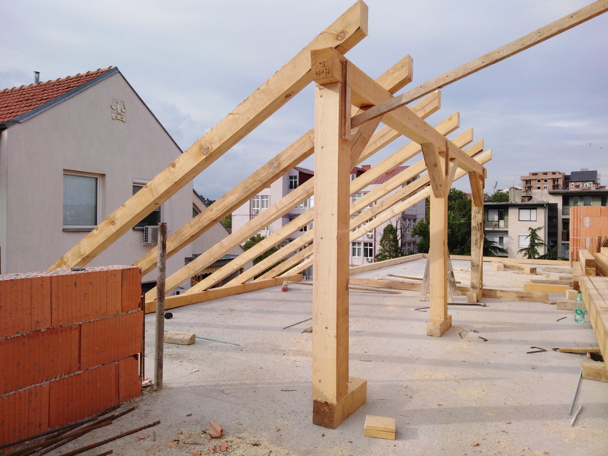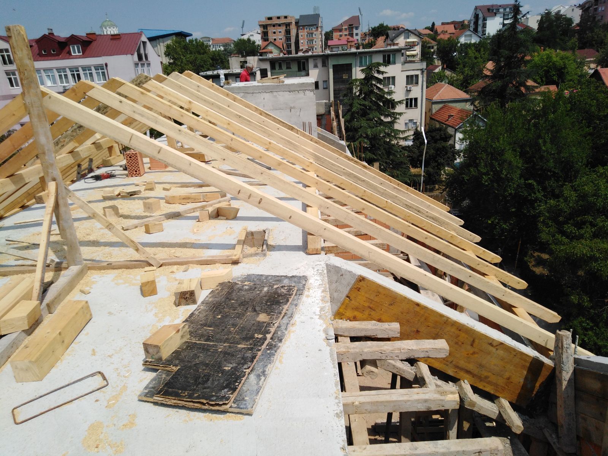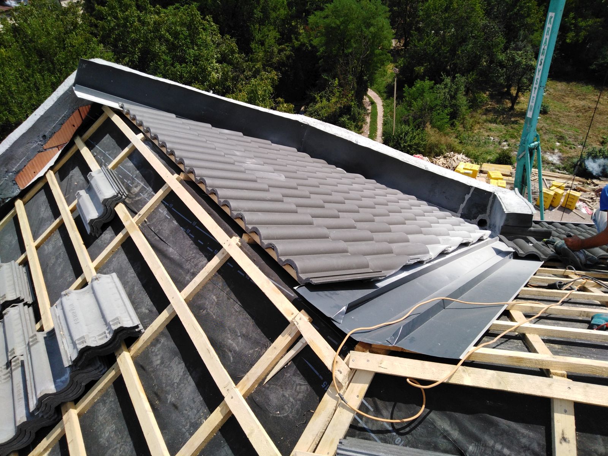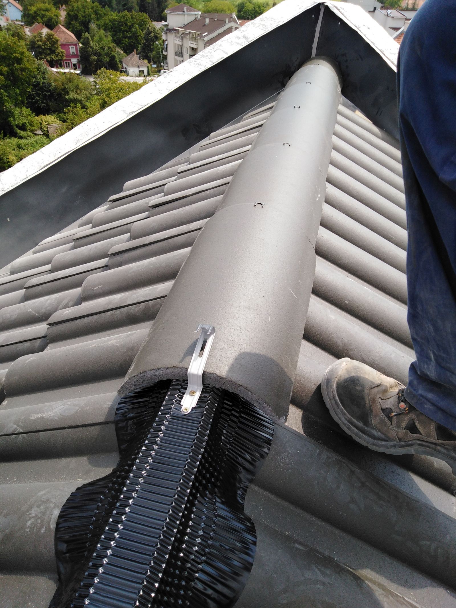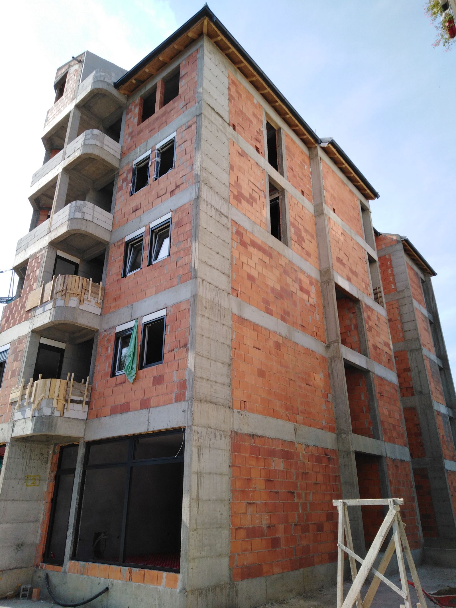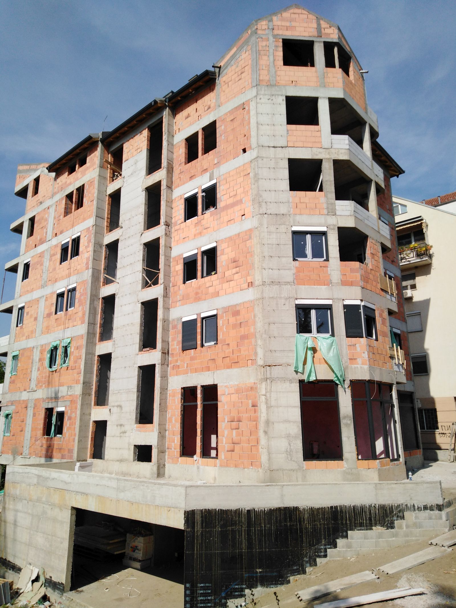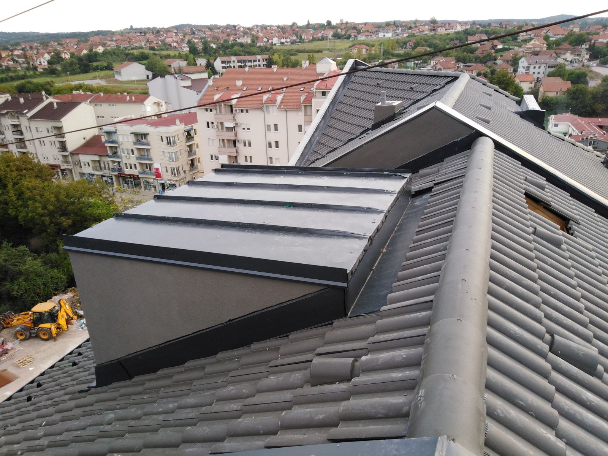The photos show the construction of a residential and commercial building with floor0 + 1st floor + 4 + Pk in Lazarevac. The 24.05 x 11.75 m building is located at kp no. 1783 KO Lazarevac. The total gross area of the building is 1762.72m2.
The building’s structural system is skeletal, i.e. its basic supporting structure consists of columns, walls, beams and slabs made of reinforced concrete. The skeletal system of the building is founded on a cascading base plate with a thickness of d=60cm in two levels. The roof structure is a classic wooden one with multi-gable roof planes.
Modern high-quality materials have been incorporated into this building: concrete brand MB30, reinforcing steel B500B, brick “climate” block of various thicknesses, modern thermal insulation and waterproofing materials, monolithic conifer wood, folded tiles with various pieces for roof ventilation, ridge covering and others parts of the roof, sheets, etc.
In the role of the main contractor, an expert team of engineers and qualified workers from the company “Graditelji sa juga d.o.o.” from Blace, with a subcontractor, completed the rough construction of this building in the period April – August 2019.
 English
English
